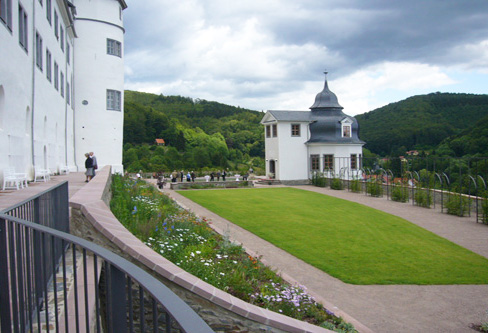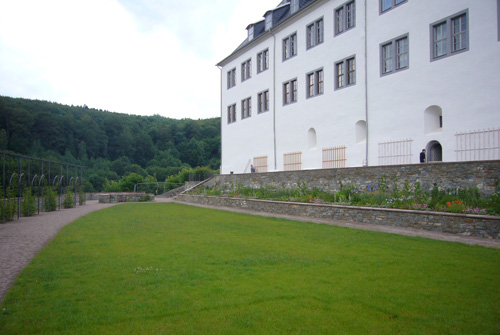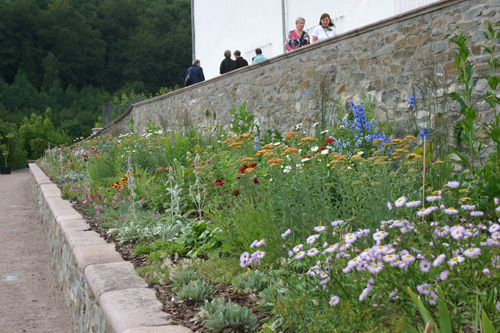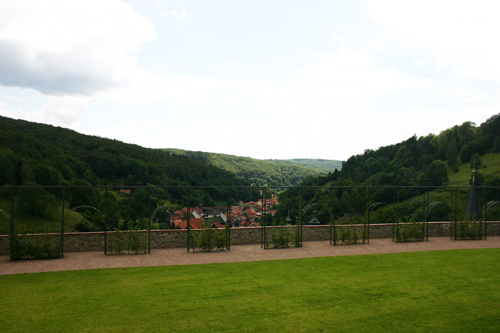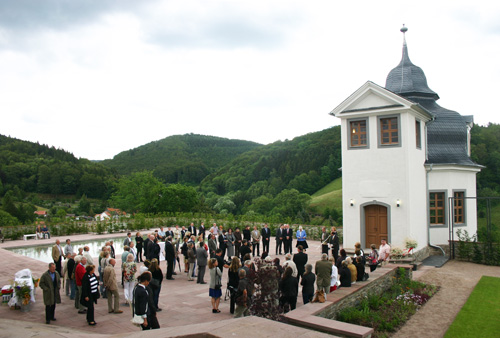
Description
The south terrace of this beautiful castle was once the most important garden space of the family of the Princes of Stolberg-Stolberg. It thrones over the dramatic valley landscape of the Harz mountains with the small half-timbered town of Stolberg below.From 2009 until 2011 the town of Stolberg completed the project connecting the town with the south terrace of the castle.The complete project consisted of five sections including the reconstruction of the garden on the south terrace. All parts of the hill landscape surrounding the castle are part of the historical preservation area of the famous castle.
Our design concept for the terrace followed the general goals laid down in the Development Strategy for the gardens completed by our office in 2004. Here the defining design was that prepared by the Landscape Architect Heinrich Wiepking-Jürgensmann in the 1930s.
All parts of the terrace were made accessible without steps, the old swimming pool was retained but made shallower for safety reasons and the entire space was fenced and secured with lockable gates.
The original sandstone paving slabs were replaced and the retaining walls restored. An arched hedge frames the views into the valley and the 40m long planting bed was laid out according to historical plans. New benches offer visitors the opportunity to sit and enjoy the unique garden space.
The old garden pavillion was restored by the architects during the same period and the garden is now an important part of the tourists route through the picturesque town of Stolberg.
South Terrace of Stolberg Castle, Harz Mountains
- ProjectSouth Terrace of Stolberg Castle, Harz Mountains
- ClientDeutsche Stiftung Denkmalschutz
- ArchitectRittmannsperger + Partner
- EngineersDANE Landscape Architects BDLA
- Planning Period2009-2010
- Construction Period2010
- Gross Landscape Construction Costs450.000,-
- Design Phases4-8
- Federal StateSaxony-Anhalt
- CountryGermany




