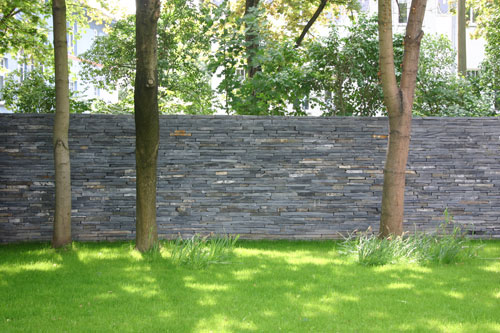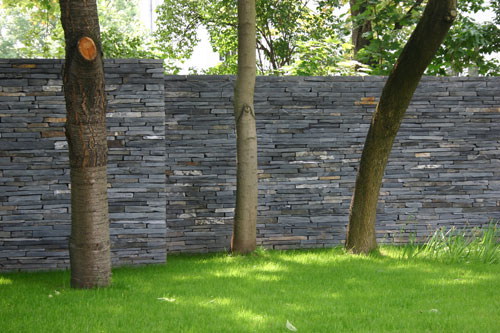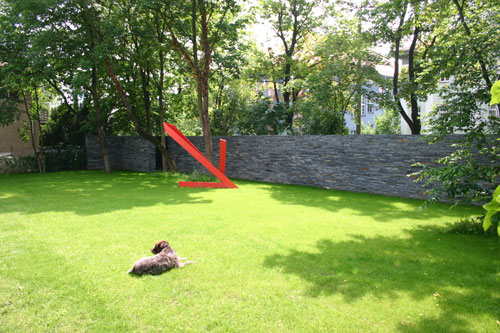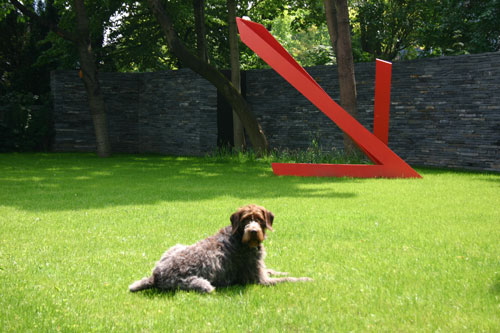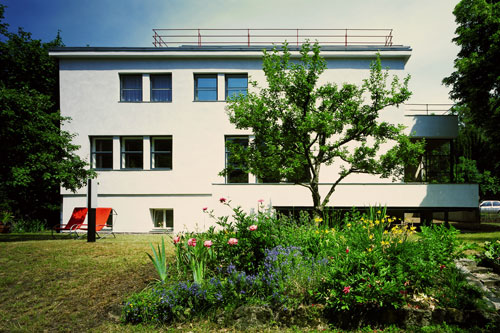
Description
The ”Haus Auerbach“ lies on a south-facing slope on the western fringe of Jena. The villa is one of the few buildings designed by the Bauhaus architect Walter Gropius during his career in Weimar and was completed in 1924. The original owners, the Auerbach family, lived in the house for nine years, after which the building was neglected for a long time. The present owners restored the building with great care. The long-term renovation concept for the garden provides a means to restore the garden to the same level of quality as the house. Garden and house must be seen as one entity even though it cannot be proven that the garden designs of Gropius were not realised. The project proves that it is possible to see the garden as an individual component of a complete design yet still fulfil its function as a contemporary garden.The garden has been renovated by our office in phases since 1999.
"Haus Auerbach", Jena, Thuringia
- Project"Haus Auerbach", Jena, Thuringia
- ArchitectWalter Gropius
- Planning Period1999 - 2002
- Construction Period2002 - 2003
- Gross Landscape Construction Costsapprox. 50.000 €
- Federal StateThuringia
- CountryGermany




