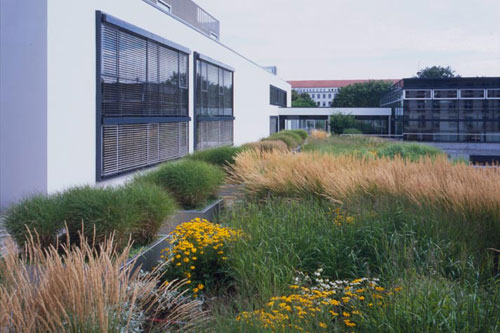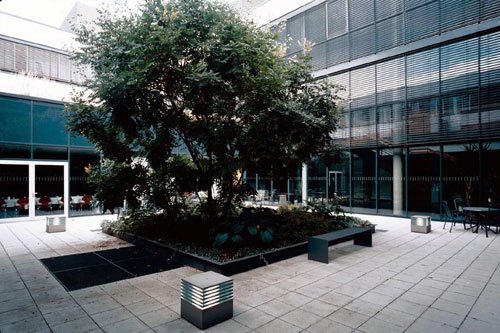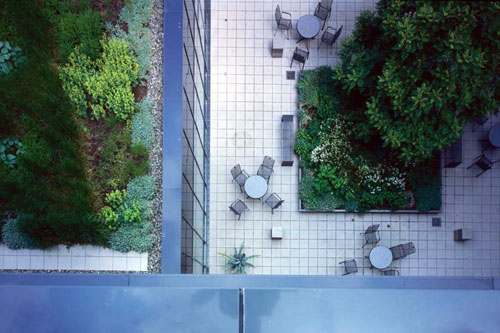
Description
The Thuringian Provincial Legislature is located south of Erfurt. The existing historic House of Representatives has been restored and renovated and at the same time new buildings are being erected. The main aim of the design concept was to adopt a design language which, despite stringent security regulations, provided an homogeneous, transparent and public friendly design. An underground garage under most of the building complex dictates that almost all of the open spaces are on the rooves of buildings. The focal point is the large open space associated with the main Provincial Legislature Building with its reflecting pool and terrace.
Thüringer Landtag, Erfurt, Thuringia
- ProjectThüringer Landtag, Erfurt, Thuringia
- ClientFreistaat Thüringen
- ArchitectMichael Weindel, Architect, Karlsruhe
- Planning Period1998 - 2001
- Construction Period2001 - 2004
- Gross Landscape Construction Costsapprox. 1,0 Mio. €
- Design Phases1 - 9
- Federal StateThuringia
- CountryGermany






